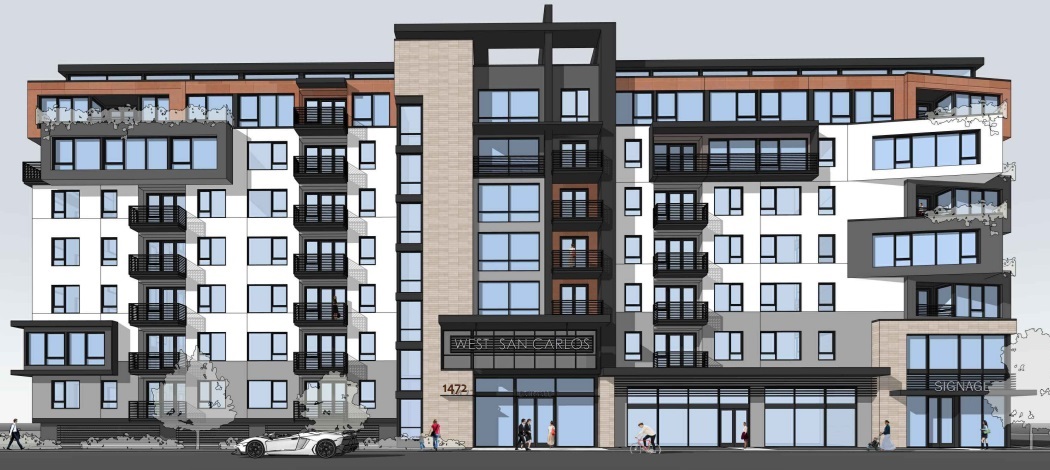
SAN JOSE — A big housing development could sprout in San Jose on a site where a hotel was planned, then abandoned in the face of the lodging sector’s coronavirus-spawned meltdown.
The project, if approved by city officials, would rise at 1470 West San Carlos Street in San Jose, a proposal on file with the Planning Department shows.
The development would produce 180 condominiums at the corner of West San Carlos and Willard Avenue, according to the San Jose planning files.
The seven-story residential building would also include ground-floor retail or office space totaling 1,700 square feet, the proposal states.
The development site is owned by an affiliate controlled by South Bay business executives Thahn Nguyen, Dylan Nguyen and Margaret Pham, who have addresses in San Jose and Monte Sereno, state public reoerds show. WSC Development, the Nguyen- and Pham-linked affiliate, is listed as the project applicant.
“The goal of the project is to further the vision of the West San Carlos Urban Village Plan,” Melanie Griswold, an attorney with law firm HSW, wrote in a letter to the city regarding the project.
Developers are eyeing the West San Carlos corridor for several housing projects that are in various stages of progress, according to real estate executives and city planning files.
“The West San Carlos corridor has the opportunity for a lot of housing development over the next several years,” said Bob Staedler, principal executive with Silicon Valley Synergy, a land-use consultancy.
The project leaders say the residential units will consist of condominiums that will be available for purchase by owners.
“The project being a for-sale condo project will be unique for this corridor,” Staedler said.
The development site consists of a vacant lot and a commercial building.
“The underutilized 0.85-acre parcel will be converted into much-needed housing units for the city,” Griswold wrote in the letter to San Jose planners. “More people will be able to live closer to downtown so they can walk or bike to work.”
The project is expected to consist of 141 two-bedroom units, 21 one-bedroom units and 18 three-bedroom units, according to the proposal.
“Outdoor open space will be at the center of the donut-shaped building, protected from noise and traffic but easily accessible for the residents,” the project plans state.
The project applicant hopes to pursue a streamlined review process for the project under rules established by a California housing law known as SB 330.
“Ultimately, the objective is to turn this development into a jewel that will not only attract people to live here but also bring more patrons to the businesses in the vicinity,” the development proposal states.
“